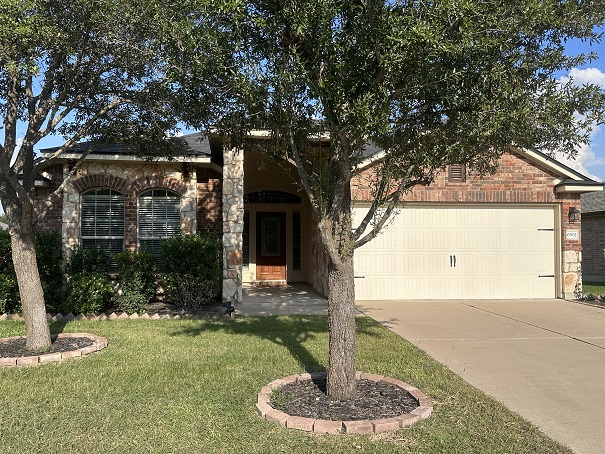| |
This well-maintained 3-bedroom, 2-bathroom residence offers a comfortable and functional floor plan designed for modern living. The open-concept layout features a spacious combined living and dining area filled with generous natural light, creating an inviting atmosphere for both relaxing and entertaining. The kitchen includes stainless steel appliances, a walk-in pantry, and an eat-in dining space, providing plenty of room for meal prep and casual dining alike.
In addition to the main living area, the home offers a second flexible living space that can serve as an additional living room, study, or even a guest room perfect for adapting to your needs.
The primary bedroom is spacious and features a walk-in closet along with a private en-suite bathroom that includes a double vanity, stand-alone soaking tub, and separate shower. Both secondary bedrooms are well-sized, offering comfort and versatility.
Step outside to the backyard, complete with a wood privacy fence and a charming stone patio, ideal for outdoor dining or simply relaxing in a private setting.
Combining comfort, functionality, and thoughtful design, this property is an excellent choice for a variety of lifestyles.
|
|

