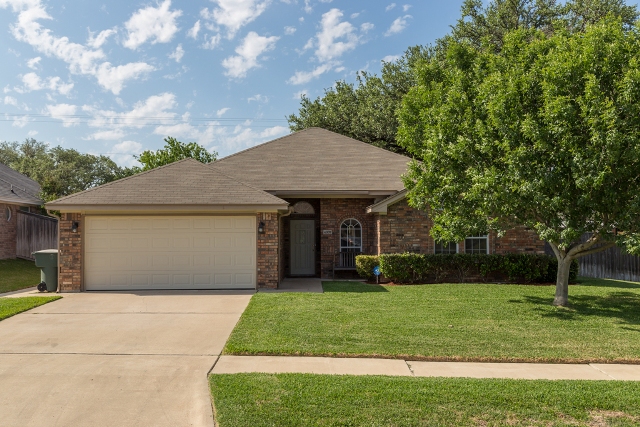| |
Live the good life in this gorgeous home with a versatile floor plan and every amenity imaginable. Greet friends in the foyer with an intricately designed mosaic tile floor for a bold welcome. Gather in the great room that features a double tray ceiling and a corner brick fireplace. Through an archway is the heart of this home: a stunning gourmet kitchen. Make cooking a family affair in the island kitchen with dazzling granite counters, an abundance of cabinet storage, stainless steel appliances, and custom tile backsplash. The dining room is attached and offers a great backyard view through the bay window. A double tray ceiling highlights the master bedroom. When the day is done, sink into the soaking tub in the spacious en suite bath that also has 2 walk-in closets. One of the minor bedrooms has glass French doors and is accessible from the great room, making it an ideal home office. Another offers a walk-in closet for more storage solutions. Kick back and relax on the covered patio with tile floor that overlooks the generous backyard with a huge oak tree. Other desirable amenities include privacy fence, sprinkler system, available alarm system, and remote entry two-car garage. Home is zoned for Cedar Valley Elementary, Liberty Hill Middle, and Ellison High School. Call today for an appointment to view this charming home.
|
|

