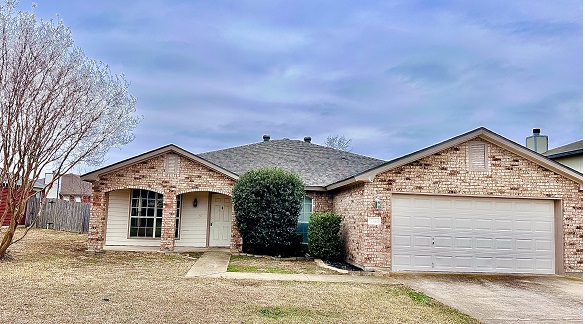| |
This must-see home is located in the desired Skipcha Mountain Estates. The open-concept floor plan allows for tons of natural light. Upon entry, you are met with both the formal living and formal dining areas which are rounded out with archways, crown molding and picture frame molding to modernize the space. The family room, features a comforting wood-burning fireplace, ceiling fan and is open to the kitchen and dinette areas, making it perfect for entertaining. The enormous master bedroom has been built to include an additional flex-room which can be used as a study, nursery or sitting area. The master suite also includes the master bath with its large vanity with plenty of room for personal items, relaxing garden tub, stand-alone shower and impressive walk-in closet. Spare bedrooms are spacious and serviced by a separate bathroom. A sliding glass door in the eat-in dining room leads outside to a covered patio and a delightful fenced in back yard. Other great features of this beautiful home include a two-car garage with remote entry, excellent schools, easy commute to Fort Hood and very close to tons of shopping, recreation and entertainment. Call for an appointment to day to view this amazing property!
|
|

