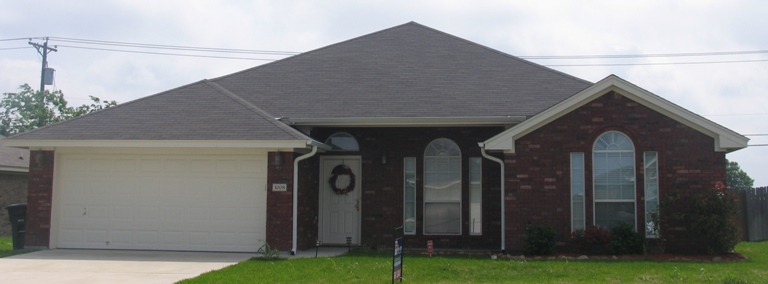| |
Unique Carothers floor plan offers 4 bedrooms and 2.5 bathrooms with an expanded entry, corner fireplace, lighted display shelf and crown molding. Eat-in kitchen offers bay window, electric island, tile flooring, backsplash undermount lighting, and pantry. Master bedroom boasts step ceiling, large bath with dual walk-in closets, dual sink vanity, whirlpool tub, and seperate shower. Enjoy spacious minor bedrooms with vaulted ceilings, ceiling fans, and custom blinds. Other features include arched entry into formal dining room, tiled utility room with sink and built in cabinets, and remote entry garage. Enjoy entertaining on the expanded back patio with ceiling fan, brick posts, and stained privacy fence. Call today to schedule an appointment to view this lovely home!
|
|

